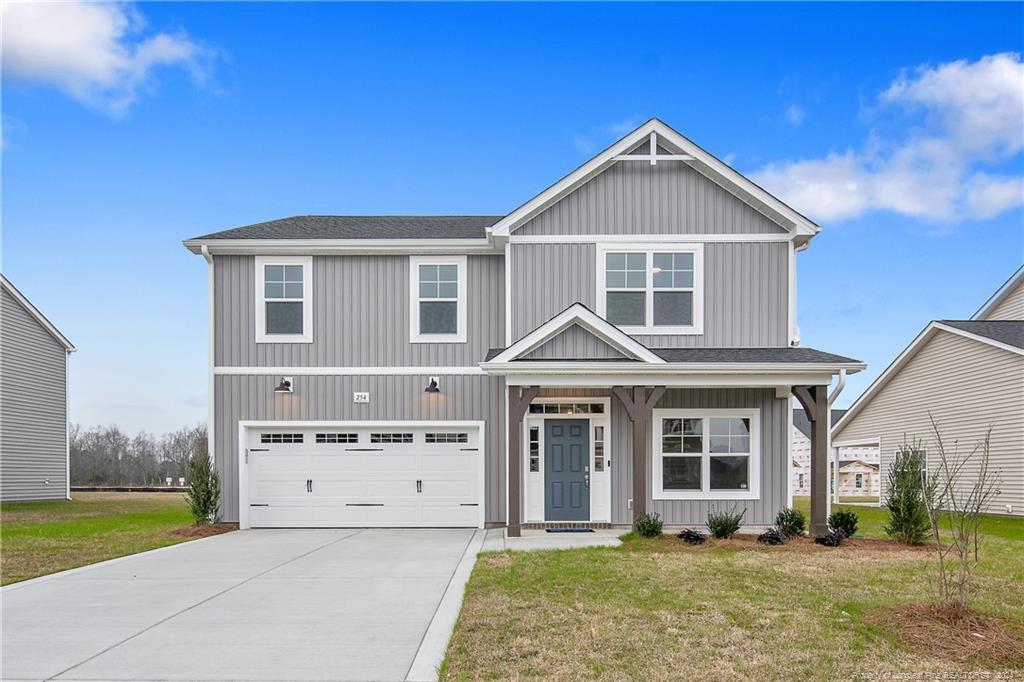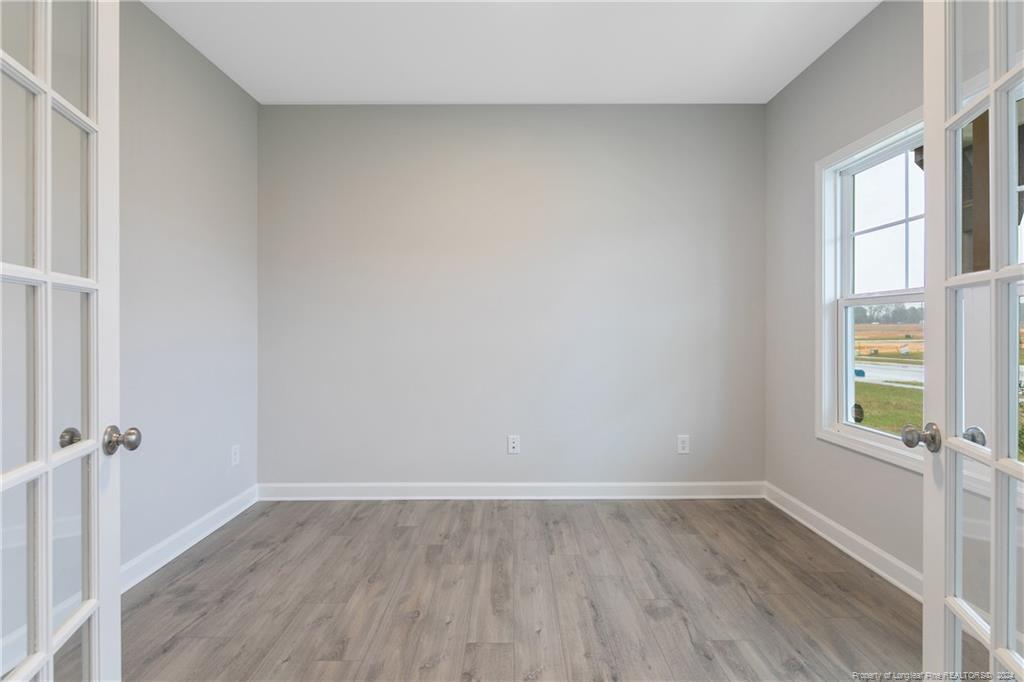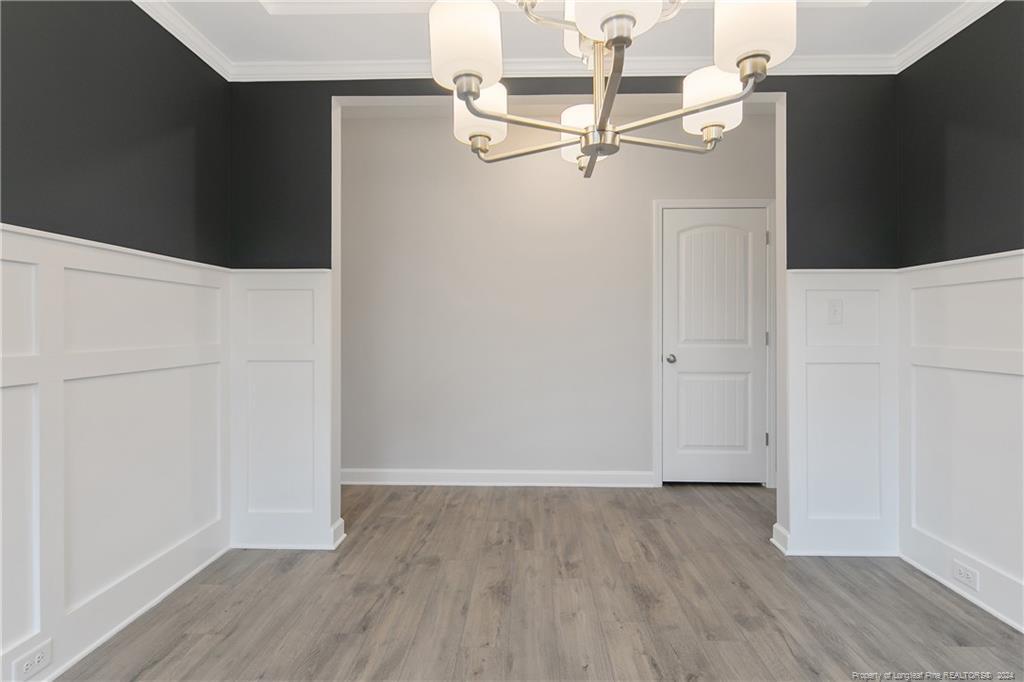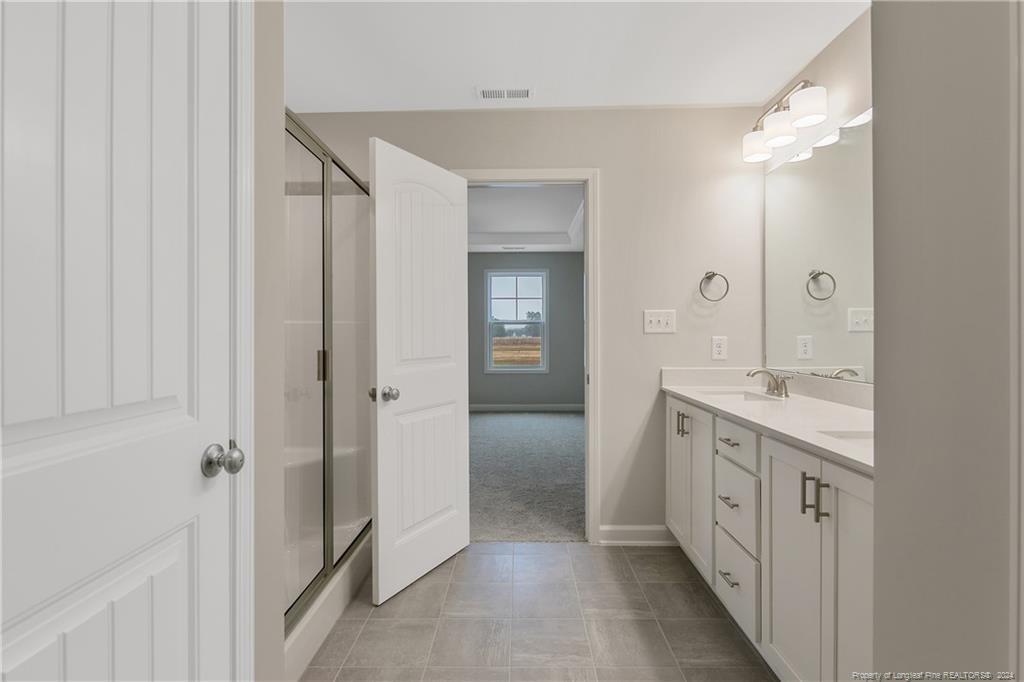254 Tulip Oak Drive, Raeford, NC 28376
Date Listed: 07/14/23
| CLASS: | Single Family Residence Residential |
| NEIGHBORHOOD: | BROOKSTONE VILLAGE |
| MLS# | 707567 |
| BEDROOMS: | 4 |
| FULL BATHS: | 2 |
| HALF BATHS: | 1 |
| PROPERTY SIZE (SQ. FT.): | 2,601-2800 |
| COUNTY: | Hoke |
| YEAR BUILT: | 2023 |
Get answers from your Realtor®
Take this listing along with you
Choose a time to go see it
Description
MAGNOLIA CC2642 "FH" 4BR/2.5BA Energy Plus Home with 2642SF located in Gated Community! Main Level Features: Kitchen with Breakfast area, Island, corner pantry and Stainless Steel Appliances: Dishwasher, Range, Microwave over range. Great Room with gas log fireplace and ceiling fan. Formal Dining room with coffered ceiling and wainscotting, Office/Flex room with French doors. Half Bath with pedestal sink & oval mirror. Built-in Coat Station with cubbies and bench at garage entrance great for placing backpacks and shoes. Upper Level Features: Laundry Room. Primary Bedroom with trey ceiling and ceiling fan. Primary Bath with dual vanity sink, large walk-in shower, water closet, linen closet and access to large walk-in closet. 3 additional bedrooms with access to full hall bath with dual vanity sink and tub/shower combination. 2" faux white wood blinds. Front Door transom and sidelights. Covered rear porch. Security System. Professional Landscaping. Community Sidewalks.
Details
Location- Sub Division Name: BROOKSTONE VILLAGE
- City: Raeford
- County Or Parish: Hoke
- State Or Province: NC
- Postal Code: 28376
- lmlsid: 707567
- List Price: $394,900
- Property Type: Residential
- Property Sub Type: Single Family Residence
- New Construction YN: 1
- Year Built: 2023
- Association YNV: Yes
- Middle School: East Hoke Middle School
- High School: Hoke Co Schools
- Interior Features: Bath-Double Vanities, Ceiling Fan(s), Foyer, Granite Countertop, Great Room, Kitchen Island, Laundry-2nd Floor, Security System, Smoke Alarm(s), Trey Ceiling(s), Walk In Shower, Walk-In Closet, Water Closet, Windows-Blinds, Loft, Office
- Living Area Range: 2601-2800
- Dining Room Features: Breakfast Area, Formal
- Flooring: Carpet, Luxury Vinyl Plank, Tile
- Appliances: Dishwasher, Microwave over range, Range
- Fireplace YN: 1
- Fireplace Features: Gas Logs, Vented Gas
- Heating: Heat Pump
- Architectural Style: 2 Stories
- Construction Materials: Vinyl Siding
- Exterior Amenities: Gated Entrance(s), Paved Street, Sidewalks
- Exterior Features: Gutter, Patio, Porch - Back, Porch - Covered, Porch - Front
- Rooms Total: 11
- Bedrooms Total: 4
- Bathrooms Full: 2
- Bathrooms Half: 1
- Above Grade Finished Area Range: 2601-2800
- Below Grade Finished Area Range: 0
- Above Grade Unfinished Area Rang: 0
- Below Grade Unfinished Area Rang: 0
- Basement: Slab Foundation
- Garages: 2.00
- Garage Spaces: 1
- Topography: Cleared
- Lot Size Acres Range: Less than .25 Acre
- Lot Size Area: 0.0000
- Electric Source: Lumbee River Electric
- Gas: Propane
- Sewer: Hoke County
- Water Source: Hoke County
- Buyer Financing: All New Loans Considered
- Home Warranty YN: 1
- Transaction Type: Sale
- List Agent Full Name: KELLY HARDING
- List Office Name: CAVINESS & CATES COMMUNITIES BUILDERS MKTG. GROUP
Data for this listing last updated: May 1, 2024, 5:48 a.m.
SOLD INFORMATION
Maximum 25 Listings| Closings | Date | $ Sold | Area |
|---|---|---|---|
|
142 Watercress Lane
Raeford, NC 28376 |
4/4/24 | 439900 | BROOKSTONE VILLAGE |
|
253 Tulip Oak Drive
Raeford, NC 28376 |
4/11/24 | 394900 | BROOKSTONE VILLAGE |




















































